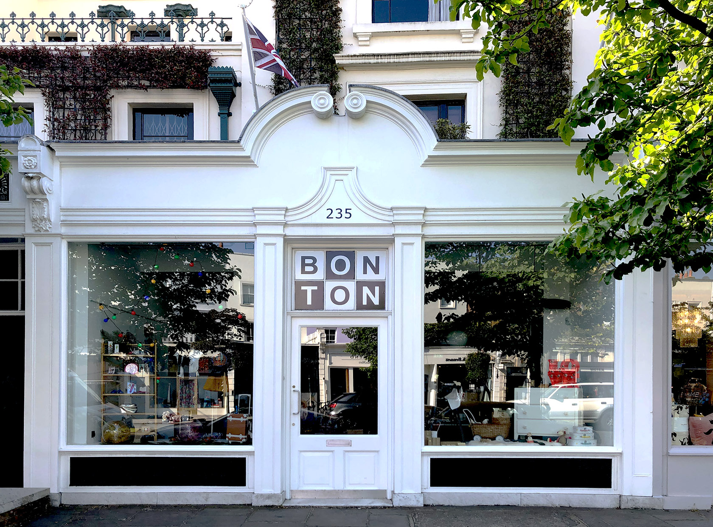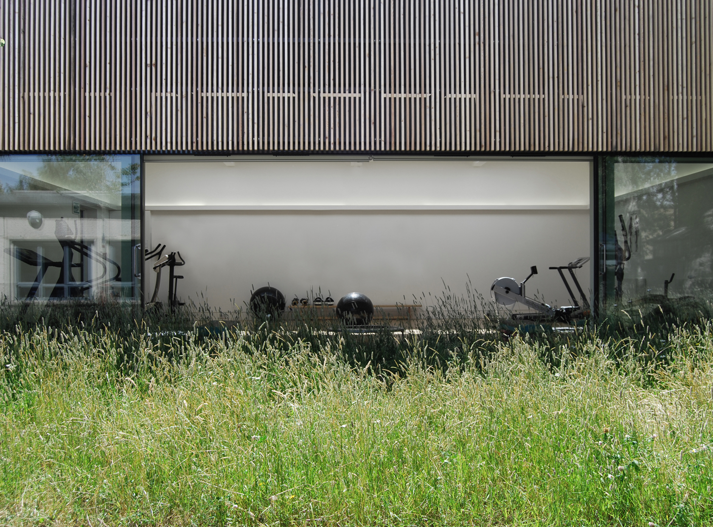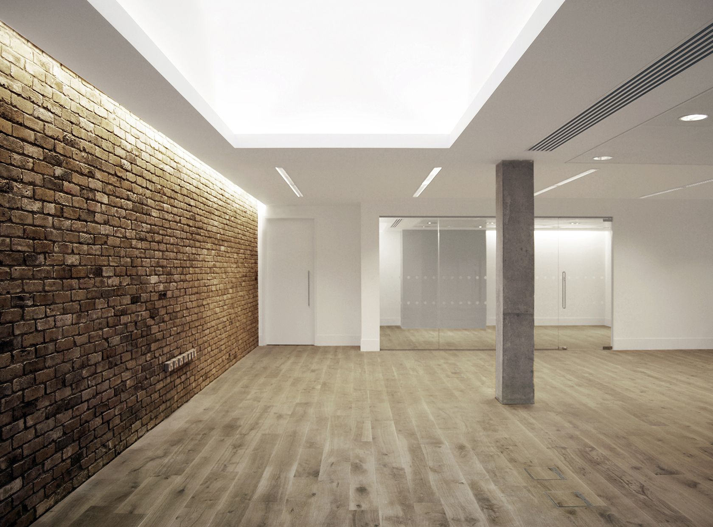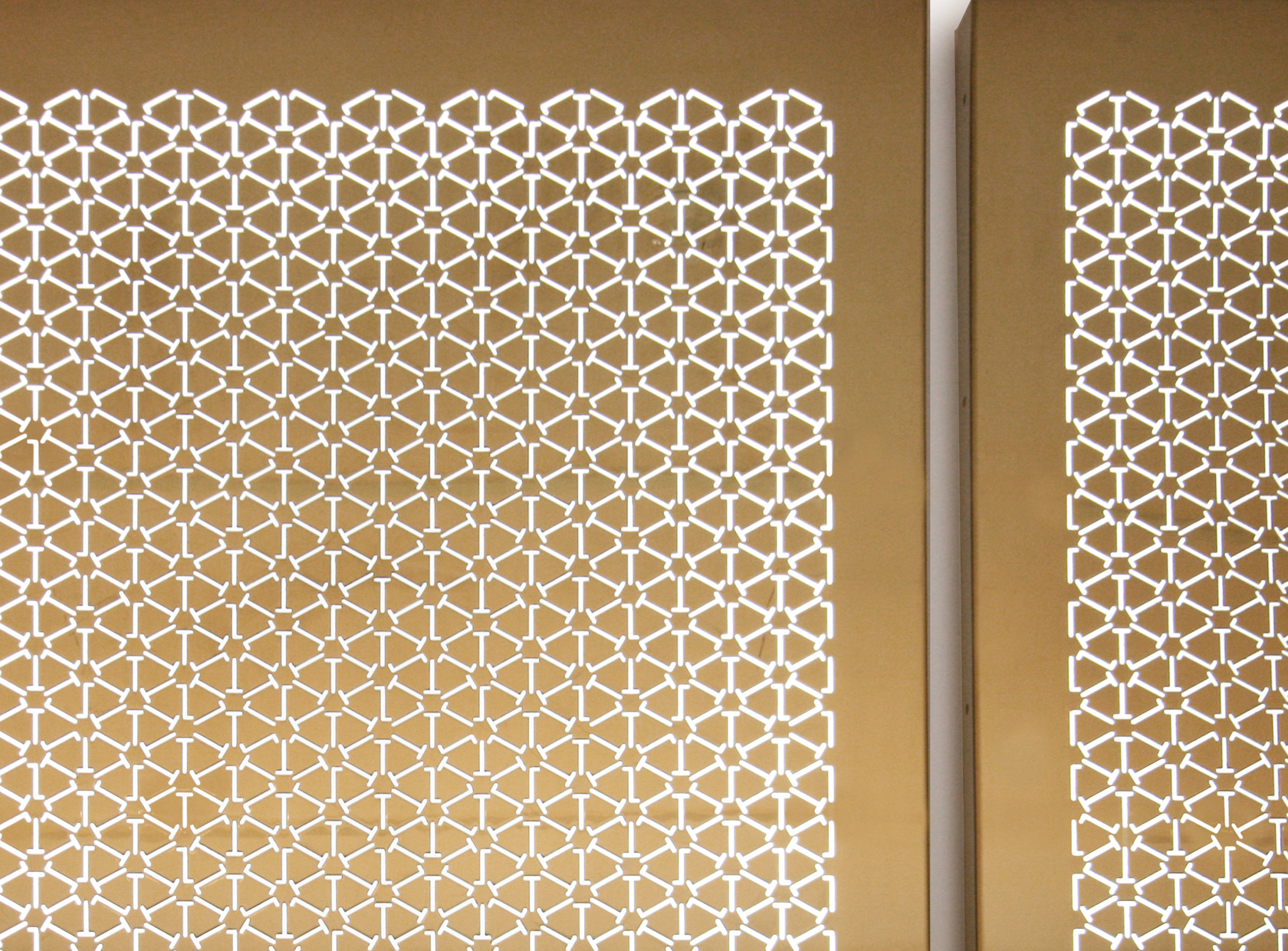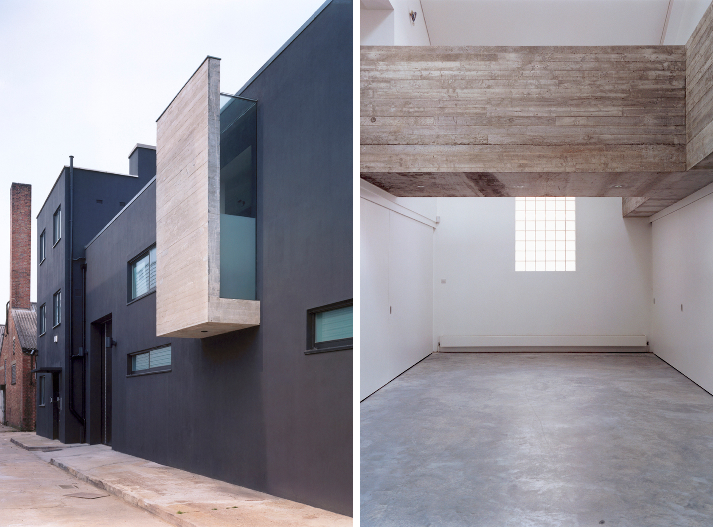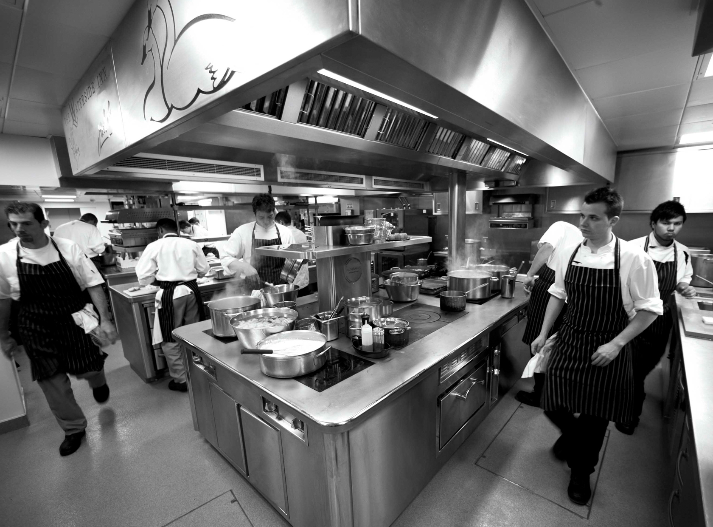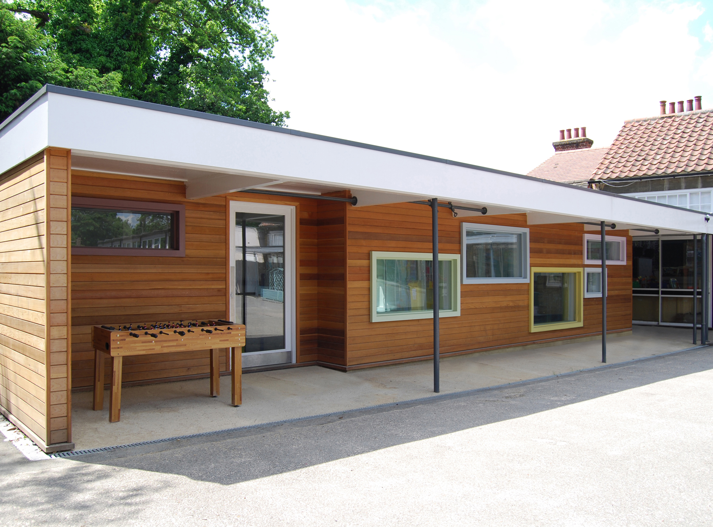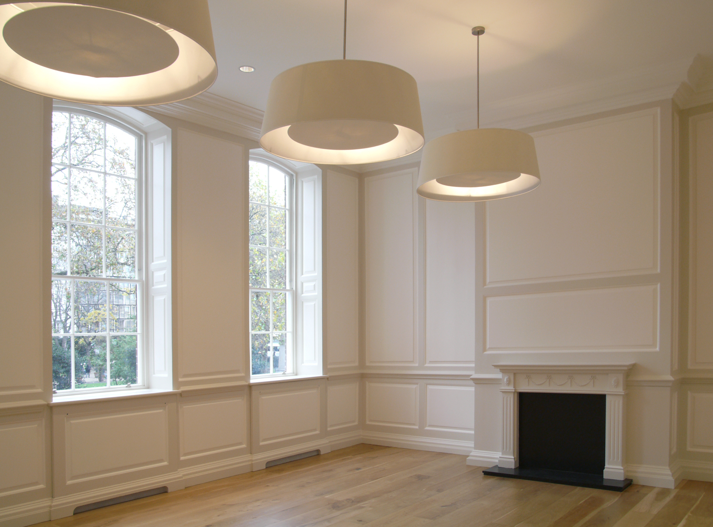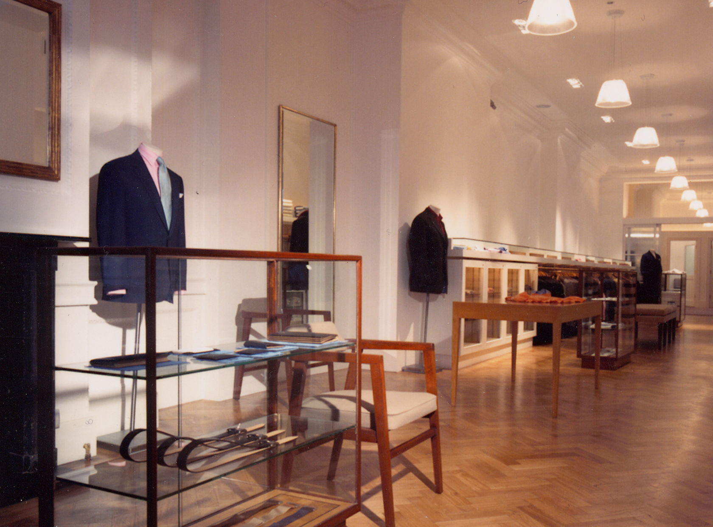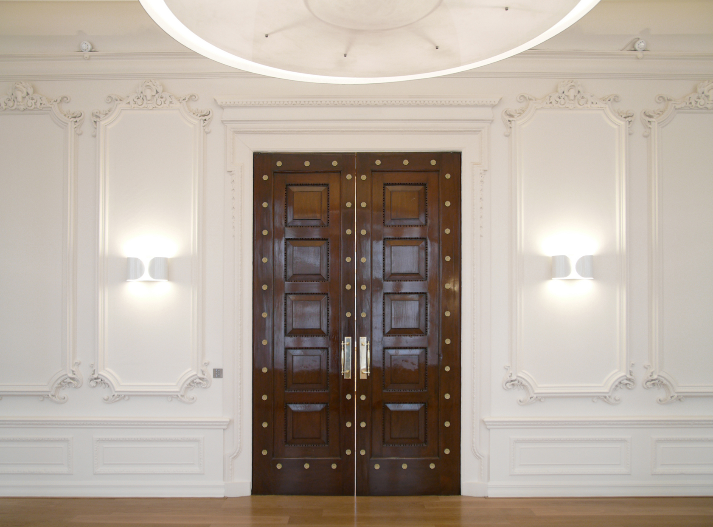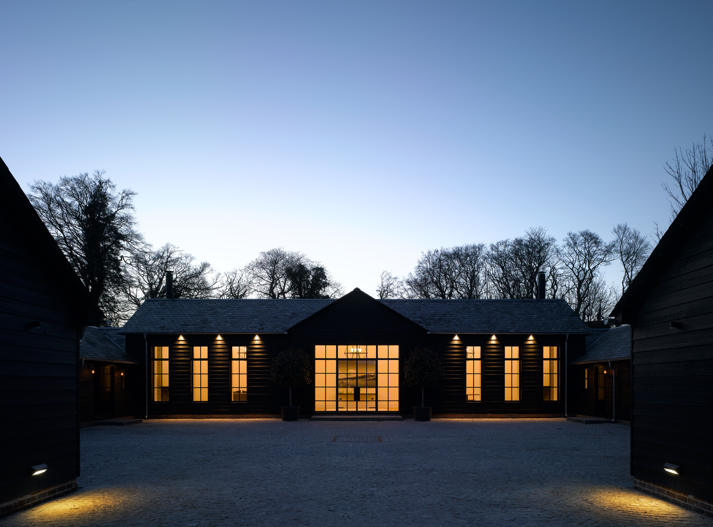
Wiltshire Estates Building
A new build complex within the grounds of a Wiltshire country estate, providing 6,000 square feet of accommodation for the estate management team and game shoot. Arranged around a central courtyard, these buildings were designed and detailed to blend in with the traditional agricultural buildings typical of the local area. Reclaimed roof slates and weather boarding ground the building in its surroundings, whilst large metal framed windows and an exposed oak frame create dramatic internal spaces.
